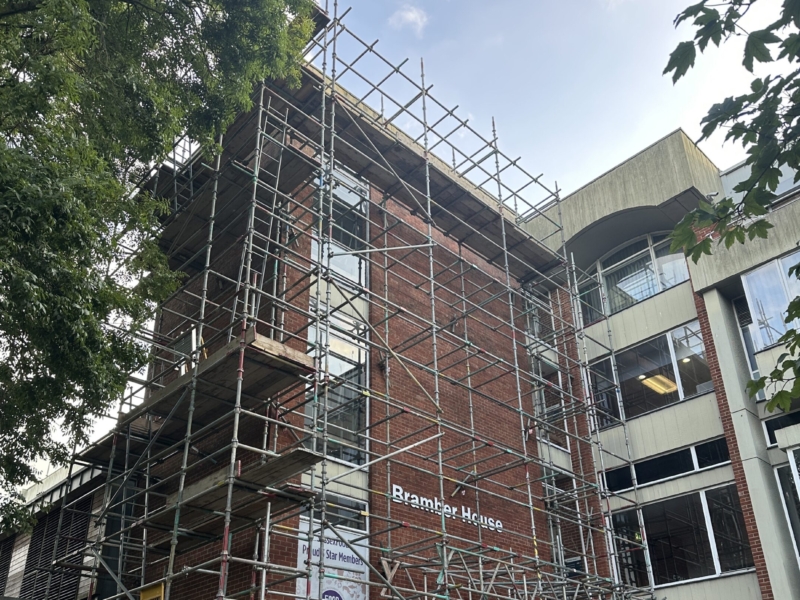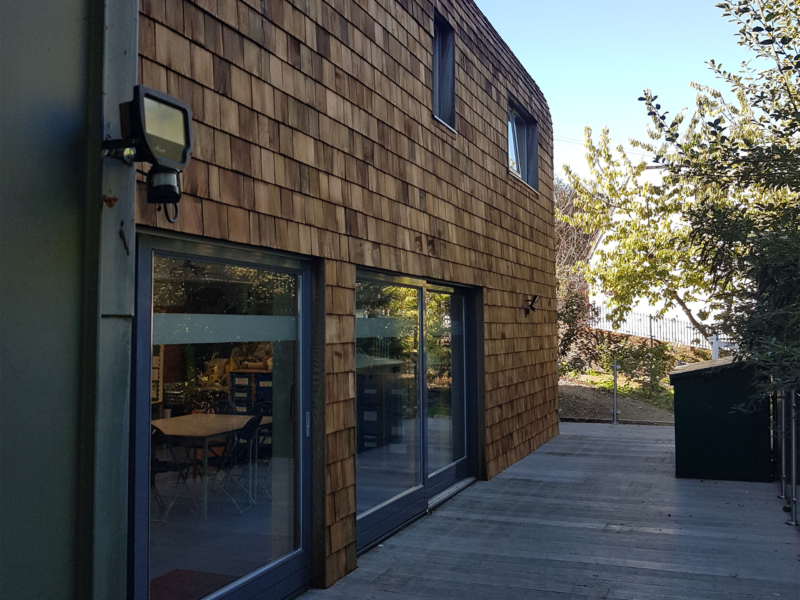Project
Willingdon School
Client
Morgan Sindall
Value
£650,000
Duration
15 months
The Brief
- Willingdon Community School is a popular and successful secondary school in Eastbourne, currently with a capacity of 1000 students.
- As a school that is regularly over-subscribed, they needed to reallocate space in order to accommodate the needs of their growing student population, which had previously been learning partly in temporary portacabins.
- The school needed to build two external foyer areas, convert the existing gym into classrooms, and form two new areas for student toilets.
- They also needed to form an external walkway on the outside of two classrooms, which would allow students and staff to access all classrooms without needing to walk through other learning spaces and disrupt any ongoing lessons.
- As an educational institution, Willingdon needed to ensure that all the workers on site had completed an Enhanced DBS Check, as well as any other necessary security and clearance checks.
- They needed to be able to continue their daily teaching as smoothly as possible, with minimal disruption, so employing a flexible and accommodating construction company was essential.
- Hawes Construction Group was contracted to complete the structural work of this large and complex project.
Our Solution
- To accommodate the continuing needs of the school, we had to be flexible, with a combination of working during school holidays and during term-time.
- We made sure that all our workers completed Enhanced DBS Checks, and that we had the right number of people onsite to complete the work to standard, on time, and on budget.
- Due to the scale and complex nature of the project, we chose to put our own site manager onsite to ensure our high standards of building excellence were met.
- We used highly specialist equipment to complete the work, including an electric Brokk robotic digger to break out existing concrete slabs to make way for the drainage from the toilet block. The benefit of this was that diesel emissions were eliminated, and the smaller size of the equipment meant that we were able to fit complex machinery in a relatively small space.
- In the gym, in order to form a high-level window, we brought in tailor-made load-bearing external scaffolding designed by a structural engineer. The gym’s high ceiling made the space more complicated, so we installed partitioning and suspended ceilings.
The Result
- With Hawes Construction Group’s combination of expertise and superior project management, we were able to complete the work on time at every stage, so that the school was able to keep operating properly and the work was fully completed in time for the children returning to school.
- Students and staff were also able to make use of a repurposed area for counselling and wellbeing services.
- The school was very satisfied with our work, and achieved the result that they wanted, which was to increase and improve the usable spaces available for children to learn.
- Students at Willingdon Community School now had access to a vastly improved learning environment.
Contact us to discuss your next project
We are happy to answer any questions you have about our services and how we can help you with your project.


















