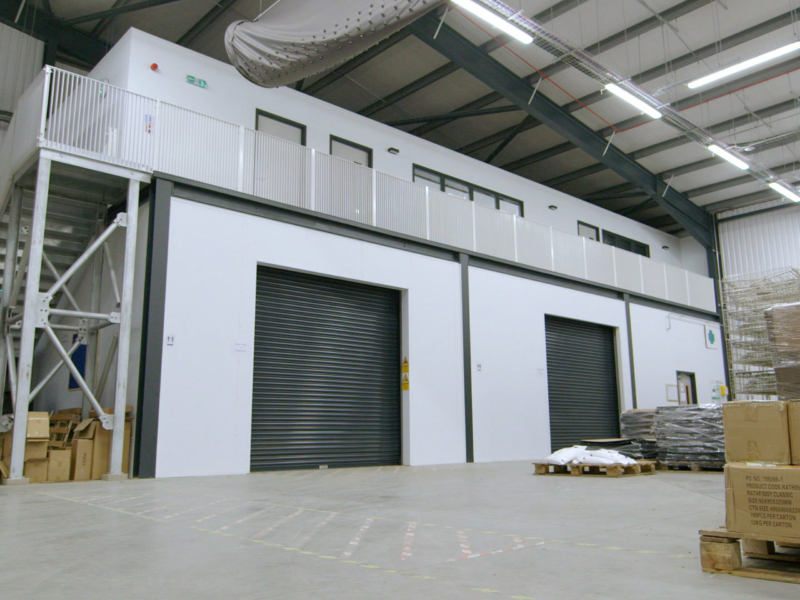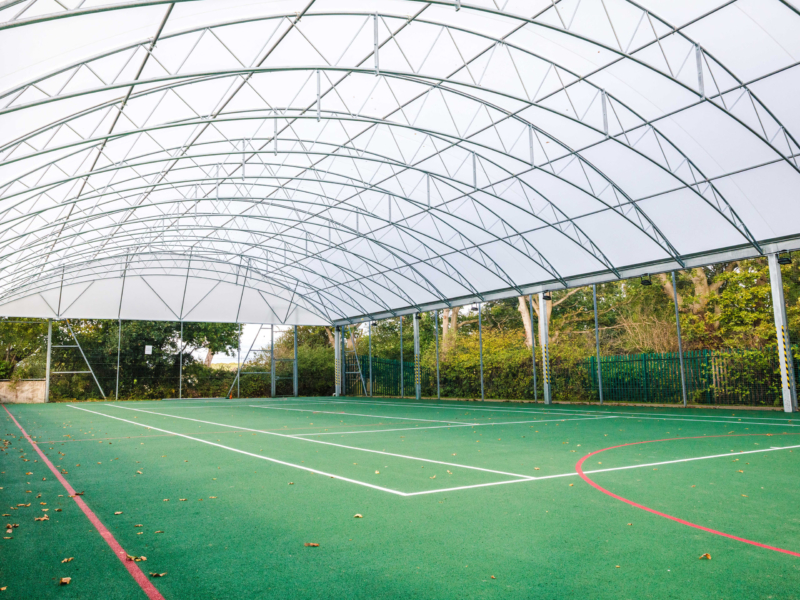Project
Brightling Mine, Etchingham
Client
British Gypsum
Value
£94,000
Duration
26 weeks
The Brief
- Brightling Mine has been in operation since the 1960s, and is owned by British Gypsum, the UK’s leading manufacturer of interior lining systems, as part of the Saint-Gobain group.
- British Gypsum intended to extend the mine deeper underground, and to be able to do this, they needed to install underground facilities for the workers.
- There were two components to this project – one above ground, and one below ground.
- Above ground, external decorations needed applying to a timber-clad building. Internally, partitions needed installing to form a new locker room.
- There were also maintenance works needed on other buildings on site.
- Below ground, the client needed new welfare facilities for the miners, including a canteen and an office space.
- Hawes Construction Group were contracted to complete these works, as we had the appropriate SafeContractor accreditation.
Our Solution
- At all times, we adhered to British Gypsum’s rigorous safety policies and regulations.
- The mine had to keep running throughout, so we had to be flexible and adapt to this.
- Above ground, the project was relatively simple, and we were able to complete the work using standard building methods.
- Below ground, the project was more complex and challenging, with additional rules and regulations to adhere to, in an environment that is unfamiliar to many people. This was the first time that Hawes Construction Group had worked so far underground, however our team rose to the challenge and quickly adapted to the unique environment.
- To reach the build site safely, we used a mine vehicle, which required an underground driving test. We also had to carefully plan everything in advance, due to the logistics of getting equipment and heavy materials to the underground site. It was a 20-minute drive underground to reach the site every day!
- To construct the new welfare facilities, we had to compensate for an uneven floor and work directly with the rockface. To combat this, we built a series of blockwork spine walls to allow us to lay a flat and level floor. We installed structural supports, and built partitions to enclose the space. We then finished the rooms with vinyl flooring and decoration.
- Due to the challenging environment, all of the work was completed using a generator for power.
The Result
- Hawes Construction Group were able to deliver the client a fully functional canteen, changing areas, and welfare spaces below ground, as well as the works above ground. All were completed to a high standard, and complied with all relevant health and safety regulations.
- This project improved the working environment for the workers in Brightling Mine.
- As the project grew over time, we were able to adapt to meet the changing needs of the client, with minimal disruption to the daily workings of the mine.
- Due to the unique underground environment, Hawes Construction Group were able to learn a great deal about subterranean construction, which we hope to put to use in the future.
Contact us to discuss your next project
We are happy to answer any questions you have about our services and how we can help you with your project.















