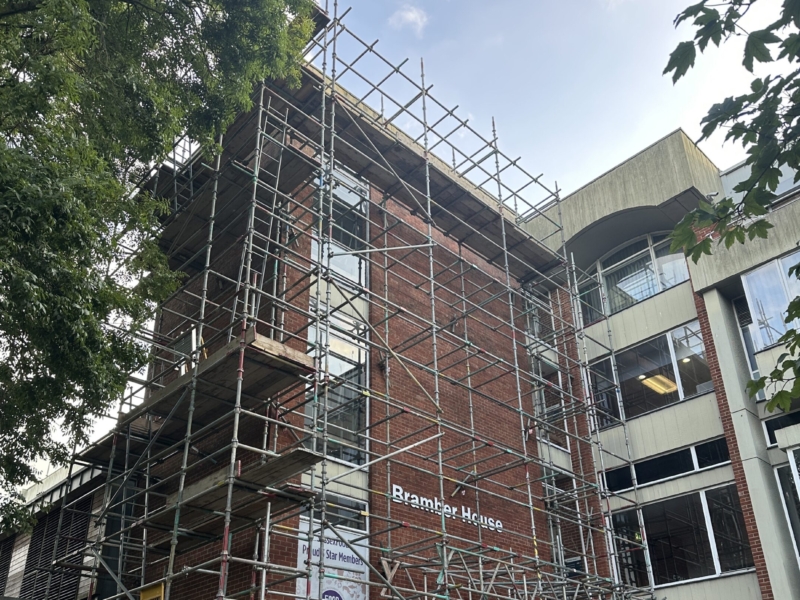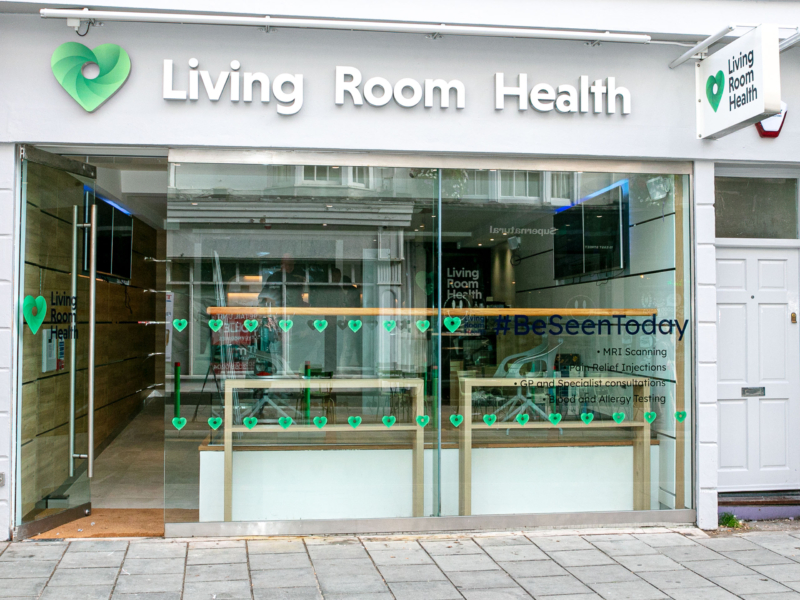Project
Eastbourne Crematorium
Client
Eastbourne and Lewes Council
Duration
8 weeks
The Brief
- Eastbourne Crematorium has been serving families in East Sussex since 1960.
- Hawes Construction Group’s task was to completely refurbish the family chapel area of the crematorium.
- The existing space was small and outdated, and our task was to bring it up to date and ensure that it would serve as a peaceful space for remembrance and reflection.
Our Solution
- We worked with a local architect, RSP Architects, to fulfil the client’s wishes.
- We took down an internal wall and increased the size of the seating area.
- The catafalque, seating, and lectern were removed by specialist contractors, who also supplied new furniture for the space.
- A new layout was implemented, incorporating the original waiting room into the new chapel area, and converting an old storage room into a new waiting room.
- For efficiency, we used diamond drilling and concrete cutting to form the new opening between the existing chapel and the original waiting room. This meant that the process was quicker, tidier, and less disruptive.
- We formed a new window in the waiting room, and removed all of the old flooring.
- The staff toilets were upgraded and enlarged to provide a much-improved space for the staff.
- We removed the existing timber panelling from the walls and replastered them, applying a textured panelled finish on the rear wall.
- New decorations and flooring were applied throughout, as well as state-of-the-art lighting and new audio-visual wiring for the speaker, microphone and TV system, to allow visitors to contact family and friends from around the world via video link.
- The main chapel was still in use for the duration of the project, so we worked around the client’s timetable to avoid disrupting any services.
The Result
- The resulting chapel and waiting area were transformed into a modern, sympathetic, and peaceful space, perfectly suited for its purpose of supporting families in difficult times.
- The space was also enlarged, meaning that the crematorium’s visitor capacity was increased, so that they could serve people of the local area more efficiently, in a tasteful and calm environment.
- Hawes Construction Group worked closely with the clients to ensure that disruption was minimised as much as possible, and the chapel could reopen to serve the community quickly.
- The client was very happy with our work and with the newly refurbished space.
Contact us to discuss your next project
We are happy to answer any questions you have about our services and how we can help you with your project.












