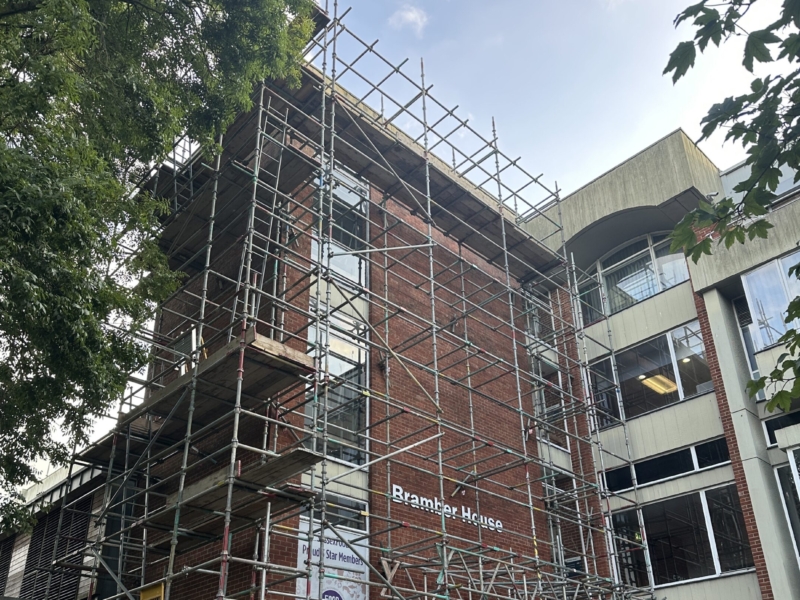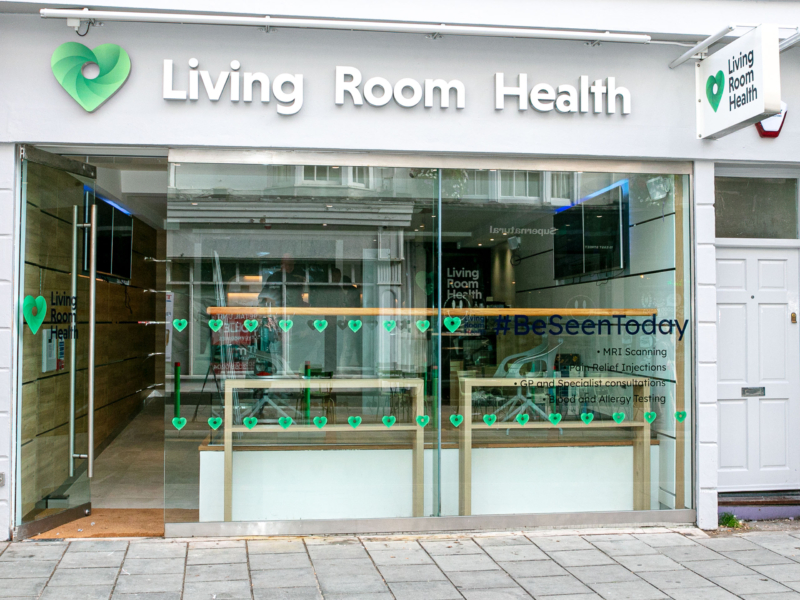Project
Towner Gallery
Client
Towner Gallery
Duration
22 weeks
The Brief
- Our client was the Towner Gallery in Eastbourne, a popular local gallery showcasing modern and contemporary art.
- The gallery will be hosting the Turner Prize in 2023, which is the premier award for British artists, with previous winners including Damien Hirst, Grayson Perry, Antony Gormley, and Anish Kapoor.
- Our project was part of the second phase of ongoing upgrades to the venue, and consisted of refurbishing the existing café on the second floor of the gallery, in preparation for a popular local chef to run a pioneering new restaurant.
Our Solution
- We completely gutted the existing café, removed a large structural dividing wall and sliding doors, so that we could form a new state-of-the-art kitchen, bar, and seating area.
- We built a partition wall to define the new kitchen layout. This meant that we had to bring in large structural steel, which we safely lifted over the balcony, working around the space constraints.
- This was a design and build project, so we worked closely with the London-based architects, Manalo & White, as well as with the project manager, V12 Project and Cost Management.
- Over the course of the project, we uncovered unforeseen complications in the existing building, which would affect the project. We worked with the client to overcome these challenges and extend the remit of the project to take this into account. This included some redesigning and problem-solving.
- We installed new flooring, panelling, shelving and decorations, as well as a new ceiling throughout.
- We tailored the kitchen space to the client’s chosen kitchen units and equipment, and also installed new ventilation, mechanical, and electrical works, as well as a joinery-made bar.
- The ventilation works involved the use of diamond drilling through the concrete roof to make space for duct work. We used our own specialist team to complete this.
- Throughout the project, the gallery was still operational in their normal opening hours. This included closing on Mondays, so we worked around their schedule and ensured that any noisy or disruptive works were carried out on Mondays.
- We also made provisions for acoustic curtains to be fitted to line the walls of the restaurant to improve sound quality.
The Result
- Hawes Construction Group provided the client with a spacious and light new restaurant area with a contemporary bar and stylishly upholstered banquette seating.
- The restaurant and kitchen were now ready for opening, to be run by a popular local chef as a pioneering new Scandinavian-style restaurant, a first in the Eastbourne area.
- The venue has been vastly improved, becoming a stand-out destination in the local area.
- The new restaurant also perfectly complements the gallery and will support their work for the upcoming Turner Prize in welcoming visitors from all over the world.
- The clients were thrilled with the results, and with how Hawes were able to overcome the challenges faced and collaborate with them to produce a stylish and welcoming space.
Contact us to discuss your next project
We are happy to answer any questions you have about our services and how we can help you with your project.






