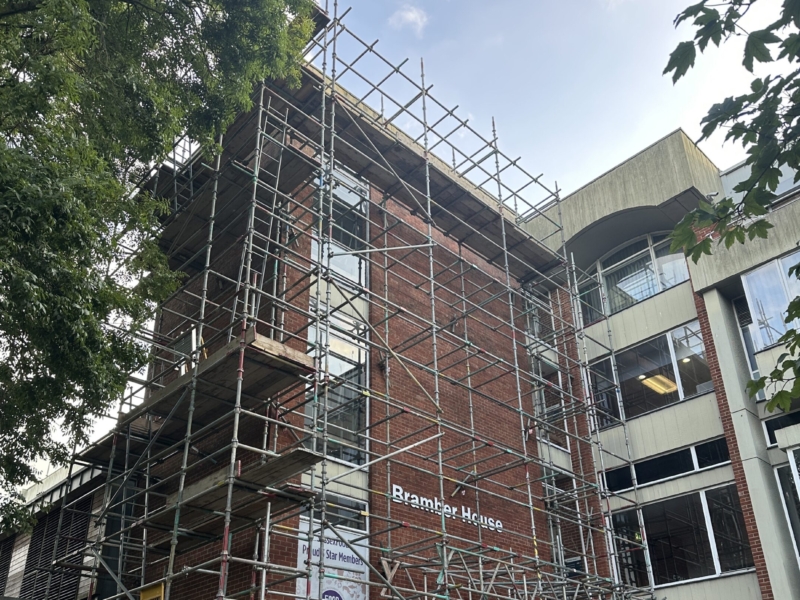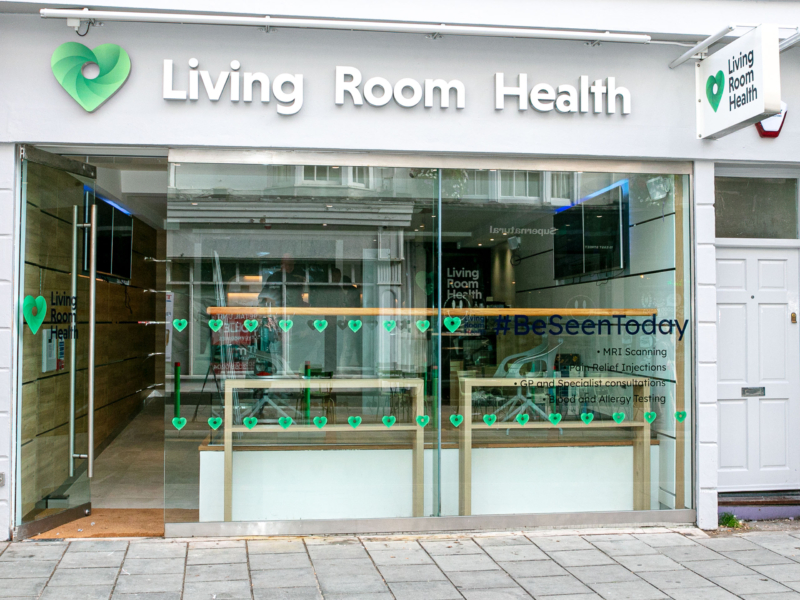Project
Caburn House, Lewes
Client
Lewes District Council
Value
£356,000
Duration
8 months
The Brief
- This project was undertaken on behalf of Lewes District Council.
- Hawes Construction Group were the main contractor, having won the project via a competitive tender.
- Our task was to refurbish the ground floor of Caburn House, which was set up as a space for offices, and transform it into a workplace for a manufacturing company.
Our Solution
- In order for forklift trucks to be able to use the space, we renewed a section of the concrete floor, ensuring it was robust and strong enough for heavy machinery.
- We installed an external door with an access ramp.
- We installed a suspended ceiling and partitioning to suit the needs of the client.
- We designed and completed all mechanical and electrical works.
- We reconfigured the outdoor parking area and installed a new access barrier.
- We successfully worked with subcontractors on the mechanical, electrical, flooring and decorations.
- As the project progressed, the scope changed dramatically, and we were able to adapt to these variations and new timescales to ensure that the work was completed as quickly as possible.
The Result
- The client was very pleased with the final product.
- We were able to take the changes to the project in our stride and incorporate the extra works efficiently.
- The client was left with a completely transformed space that was now suitable for manufacturing.
Contact us to discuss your next project
We are happy to answer any questions you have about our services and how we can help you with your project.













