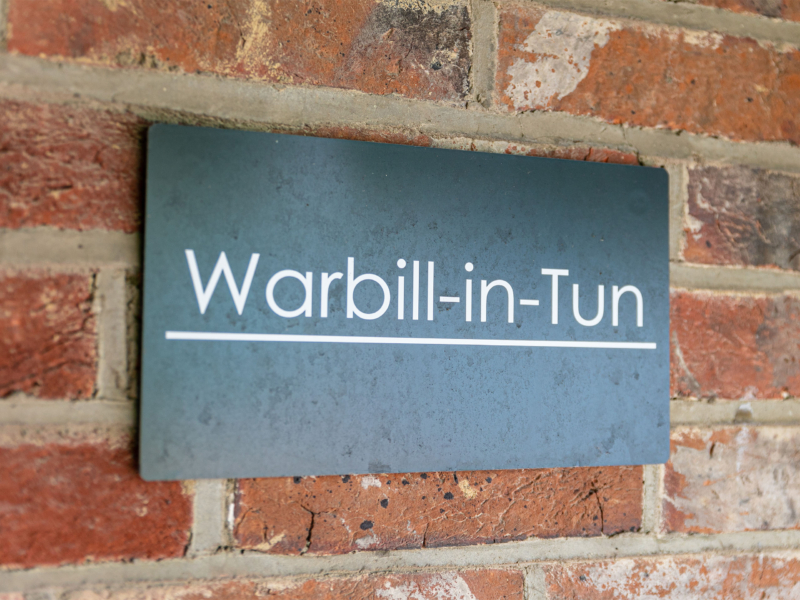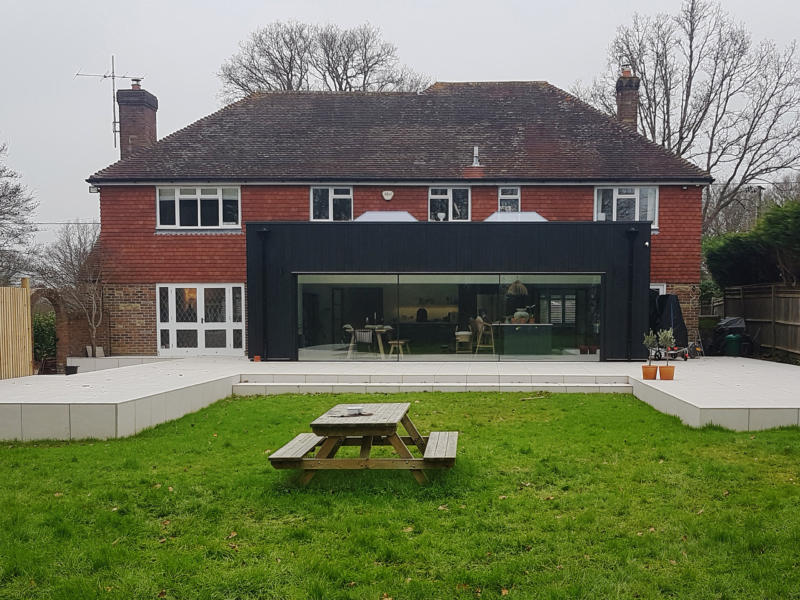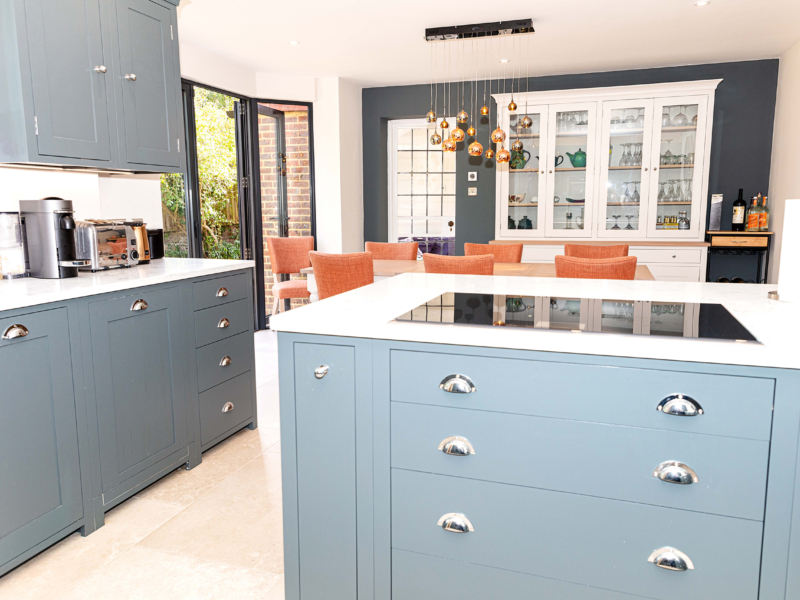Project
Disabled Adaptation Project, East Dean
Client
Chichester Diocesan Fund and Board of Finance
Duration
6 weeks
The Brief
- This small project was undertaken on behalf of the local vicarage, at East Dean.
- The client needed to convert the vicarage into a space that was suitable for all of their family members, including one with a physical disability.
- This involved converting the garage into a new purpose-built bedroom, transforming the utility room into an accessible shower room, and turning the back of the garage into a new utility room.
- The client also needed to install a ramp all around the house to the back.
Our Solution
- We needed to make sure that the building was completely accessible for someone with a physical disability.
- This included wheelchair access, so we made sure that we converted everything correctly, and had level access at all entrances to the property, for the ease of all the family and carers.
- The Rectory was a lovely old building, so we ensured that everything we did was sympathetic to the age of the property and in keeping with its style.
- As the property was part of affordable housing by the Church, the budget was limited, so we did our utmost to make the most of and optimise the existing space.
The Result
- Hawes Construction Group finished the project on time and on budget.
- The client was left with a fully accessible and usable home that retained all the charm of a period property.
- All of the family was now able to manoeuvre around the house easily, with full wheelchair access.
- This meant that the disabled family member was able to stay in the house with their family instead of moving to a specialist unit, therefore greatly increasing their quality of life and improving their living space.
Contact us to discuss your next project
We are happy to answer any questions you have about our services and how we can help you with your project.









