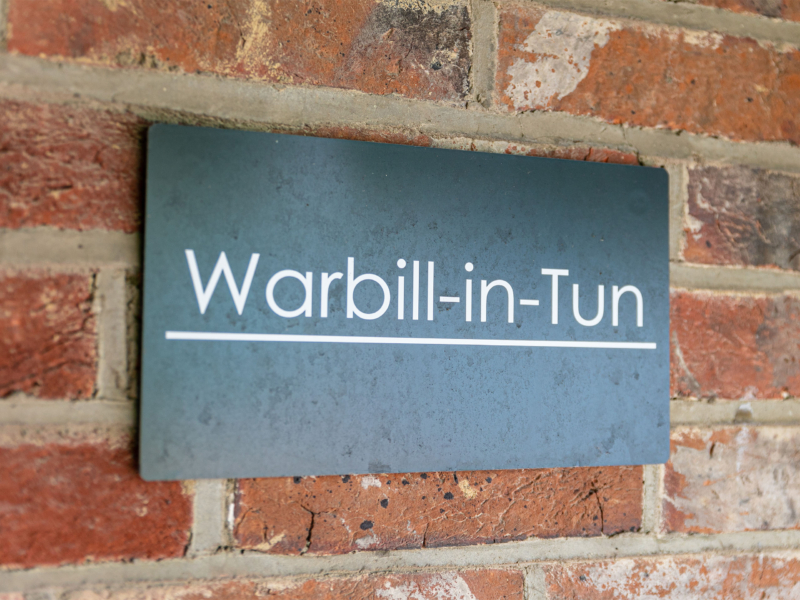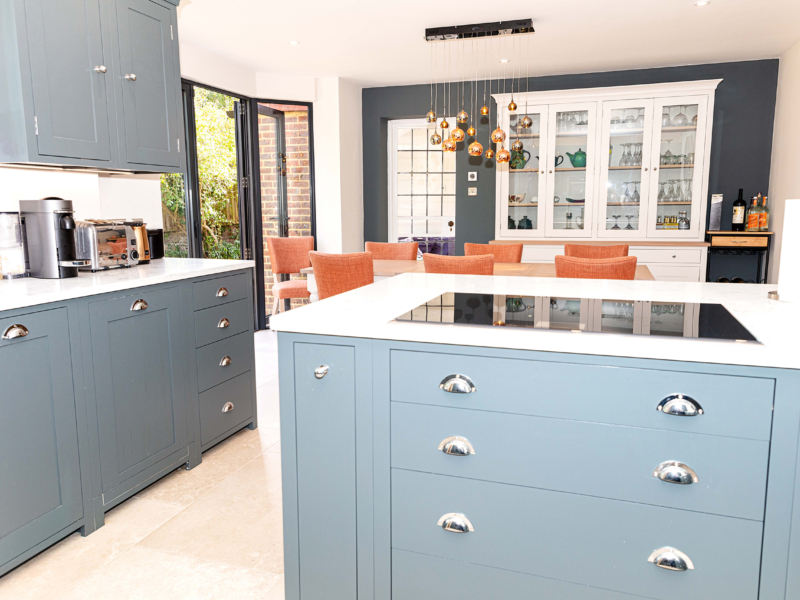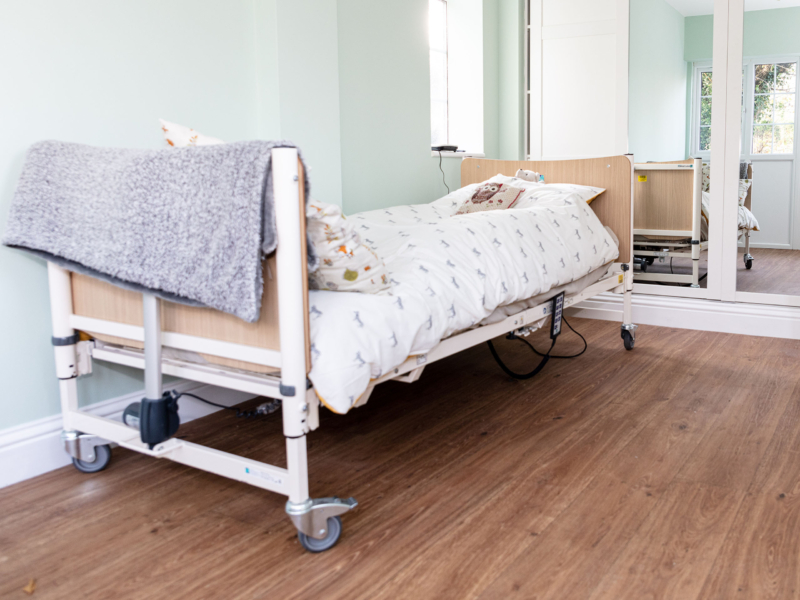Project
Nutwood
Client
Private residential
Value
£105,000
Duration
20 weeks
The Brief
- Nutwood is a private residential property near Uckfield.
- The project was to form a rear single-storey extension to the property, with the objective of creating a larger kitchen/dining area for the client.
- Hawes Construction Group successfully won this project in a competitive tender.
Our Solution
- We removed a large area of the back external wall, which was achieved by needling and propping the rear of the property. This enabled us to fully construct the new extension and also adapt the drainage in the process.
- We installed a fully glazed wall opening out onto the clients’ garden, as well as two lantern roof lights.
- We installed the plumbing and electrics in preparation for the custom kitchen to be installed and included a state-of-the-art electric radiant heating system concealed in the plastered ceiling for a discreet heating solution.
- We then finished the indoor space with plastering, decoration, flooring and carpentry. The external walls were clad with vertical composite cladding.
The Result
- Hawes Construction Group completed the project on time and within budget.
- The clients were left with a light and airy kitchen/dining space, which was fully fit for purpose.
- In the final days of the project, the clients welcomed a new baby to the family, so we ensured that we caused as little disruption to the new parents as possible.
Contact us to discuss your next project
We are happy to answer any questions you have about our services and how we can help you with your project.










